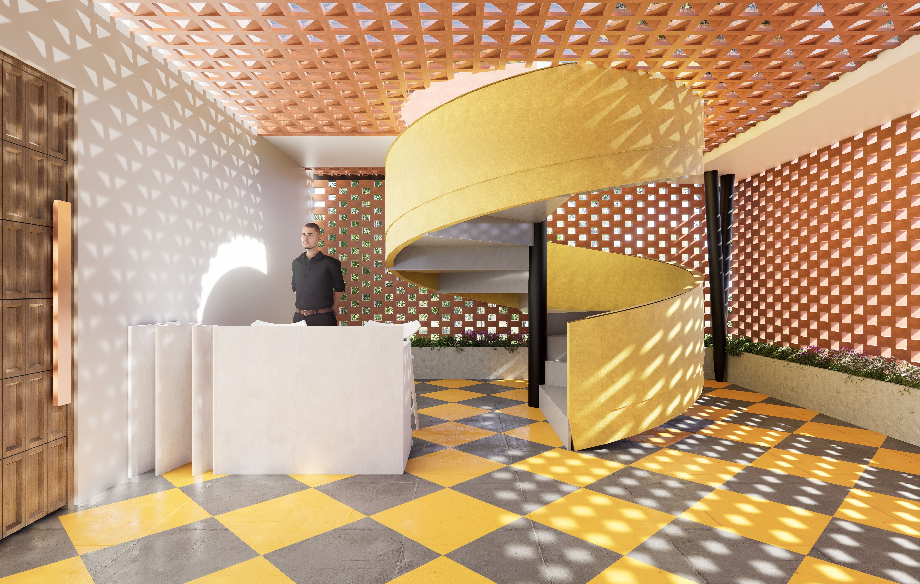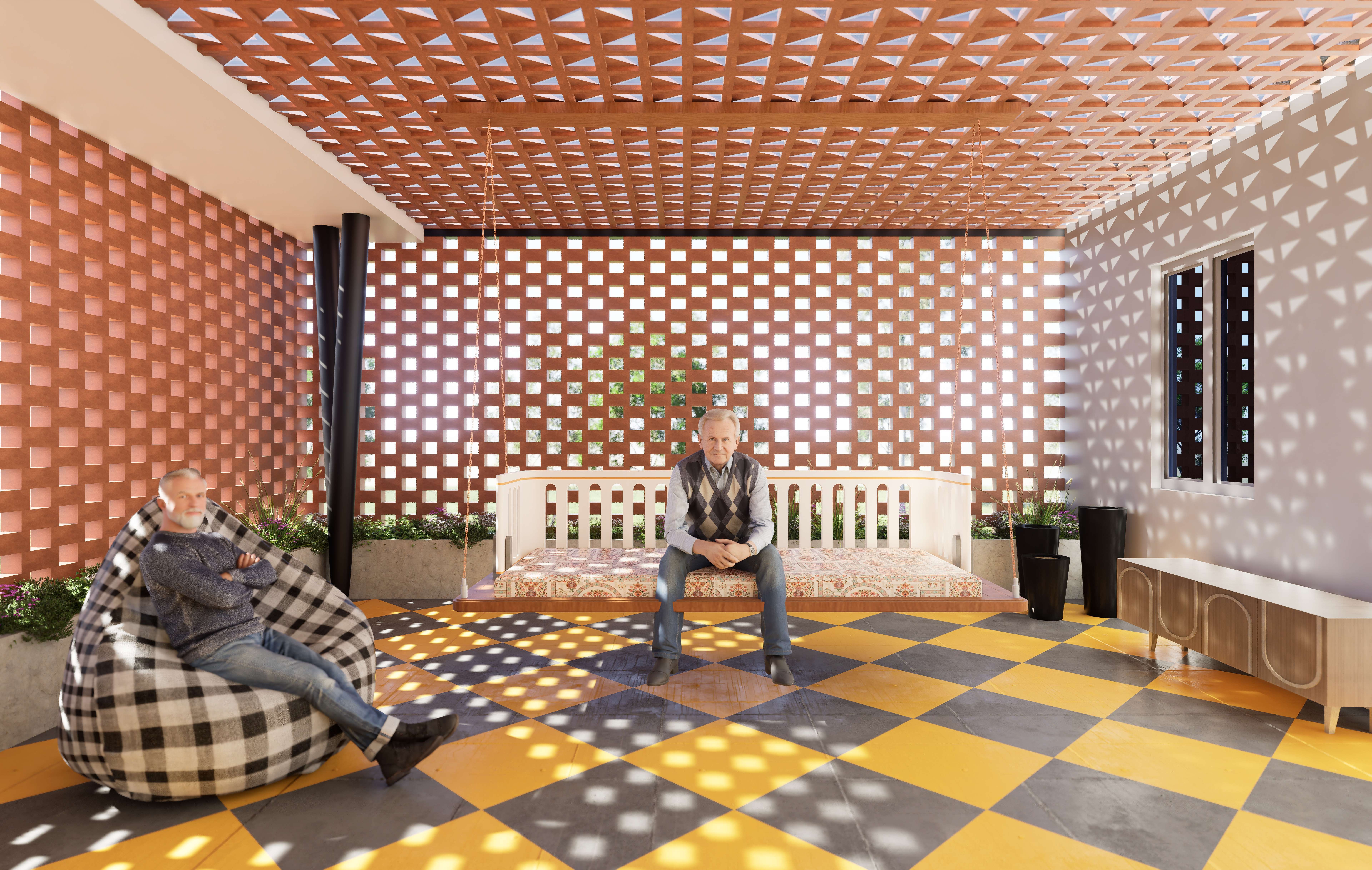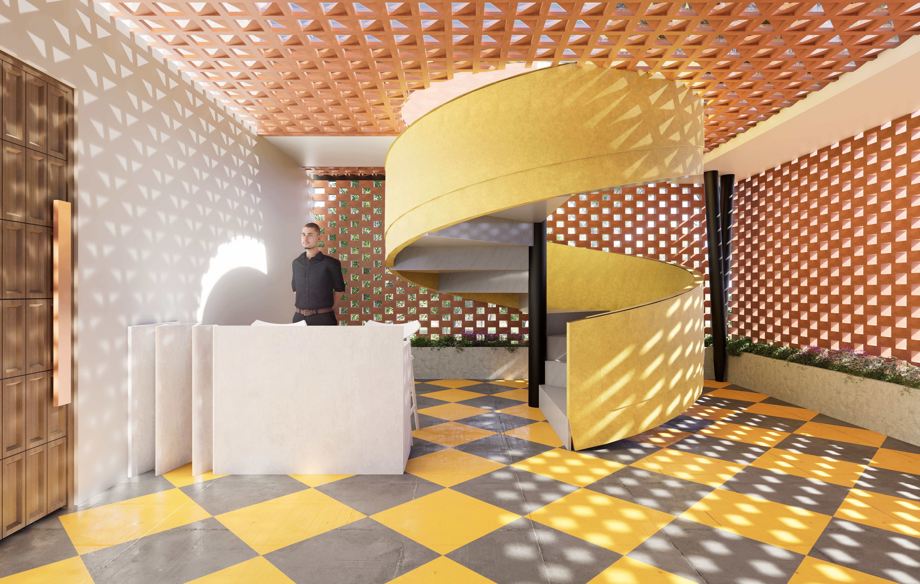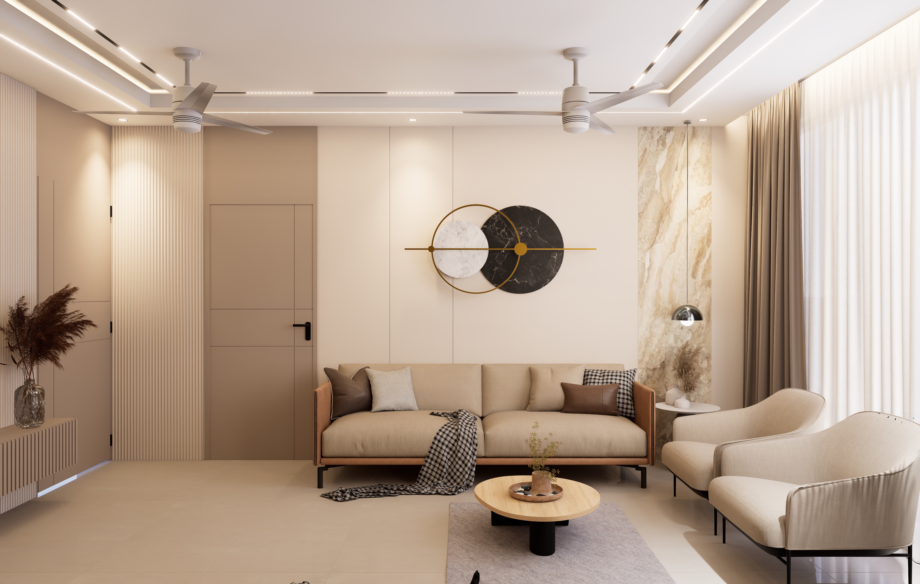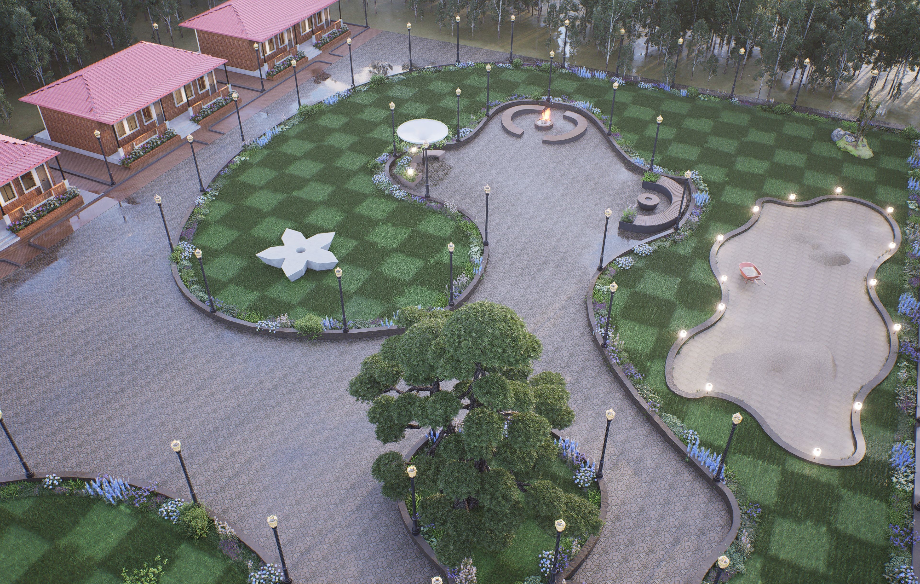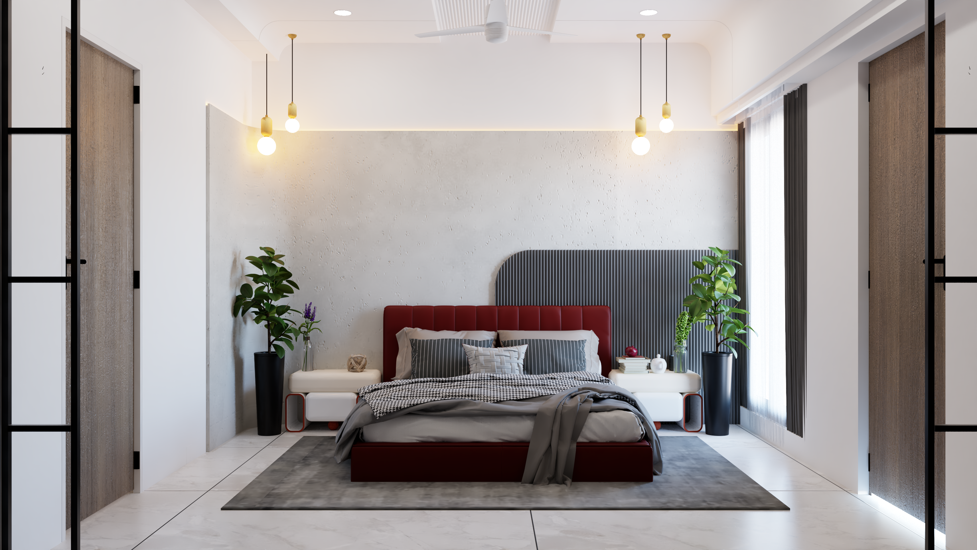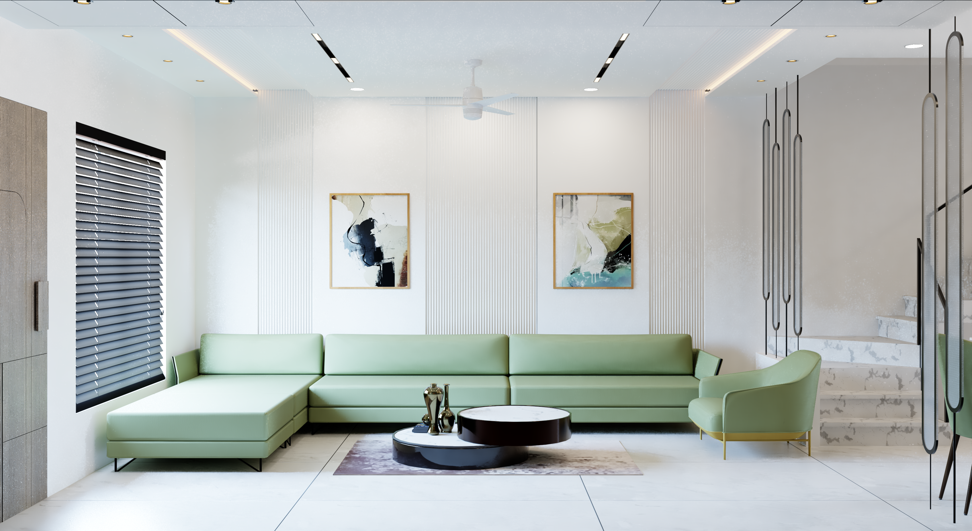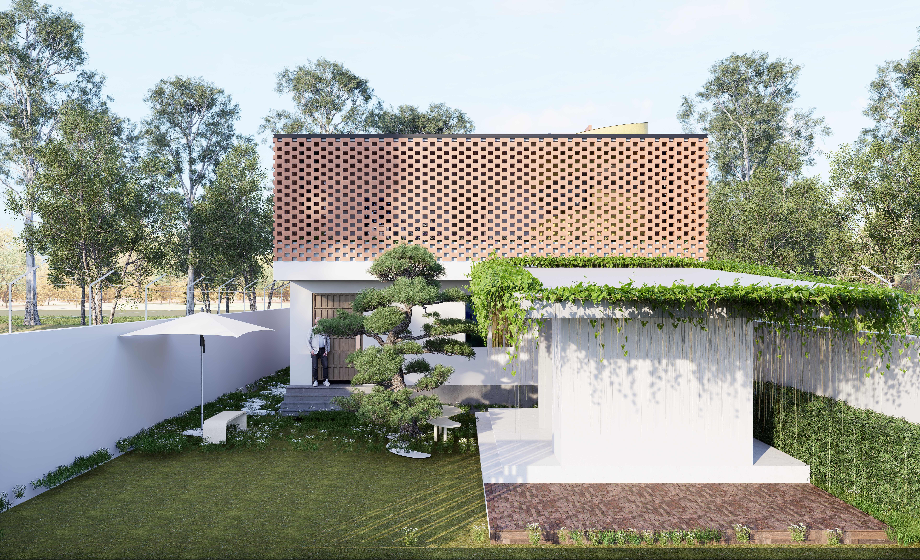
Architectural Visualization: Verdant Courtyard
Project Overview: A Modern Private Residence in Hyderabad
This project, named Verdant Courtyard, showcases a comprehensive architectural visualization solution delivered by Renderwalk. The goal was to produce detailed, high-fidelity 3D visuals for a modern private residence situated in Hyderabad, ensuring that architects and clients could experience the space with lifelike precision long before any construction began.
Key Design and Visualization Features
Exterior Rendering Services
The exterior visualizations meticulously capture the residence's distinctive architectural features. The primary focus of the exterior rendering was on the façade, which utilizes a warm terracotta brick. The visuals emphasize the material's texture and color, allowing stakeholders to accurately perceive its contribution to the home's aesthetic.
Minimalist Geometry: The renders clearly articulate the structure's clean lines and simple, minimalist geometry, ensuring the intended modern design is faithfully represented.
Natural Greenery Integration: A crucial element of the design is the seamless incorporation of natural greenery. The 3D models were detailed to show how landscaping interacts with the built environment, highlighting the 'verdant' aspect of the courtyard and surrounding areas.
Realistic Materiality: Every brick, pane of glass, and structural element is rendered with realistic materials, contributing to the overall sense of depth and authenticity.
Interior Render Services
The interior render services extended the same level of detail and realism to the home's inner spaces. These visualizations are critical for finalizing design choices regarding finishes, spatial relationships, and lighting schemes.
Balanced Lighting: A key focus in the interior renders was achieving balanced lighting, showcasing both natural light penetration and the effect of artificial fixtures. This detail helps clients understand the atmosphere and mood of each room at various times of the day.
Design Depth and Spatial Understanding: The visuals are composed to convey the design depth—the interplay between furniture, textures, and architectural details—giving a clear sense of how the finished space will feel and function.
Precision for Pre-Construction: By highlighting material finishes, furniture layouts, and spatial volume, the interior render services served as an essential tool for visualizing the space and confirming design decisions before physical construction commenced.
Value of Detailed 3D Visuals
The complete visualization package—encompassing both exterior rendering and interior render services—provided the design team and client with invaluable insight. The detailed 3D visuals effectively bridged the gap between abstract architectural drawings and the final built environment. This lifelike precision minimizes the risk of costly changes during construction and ensures that the final structure aligns perfectly with the shared vision.
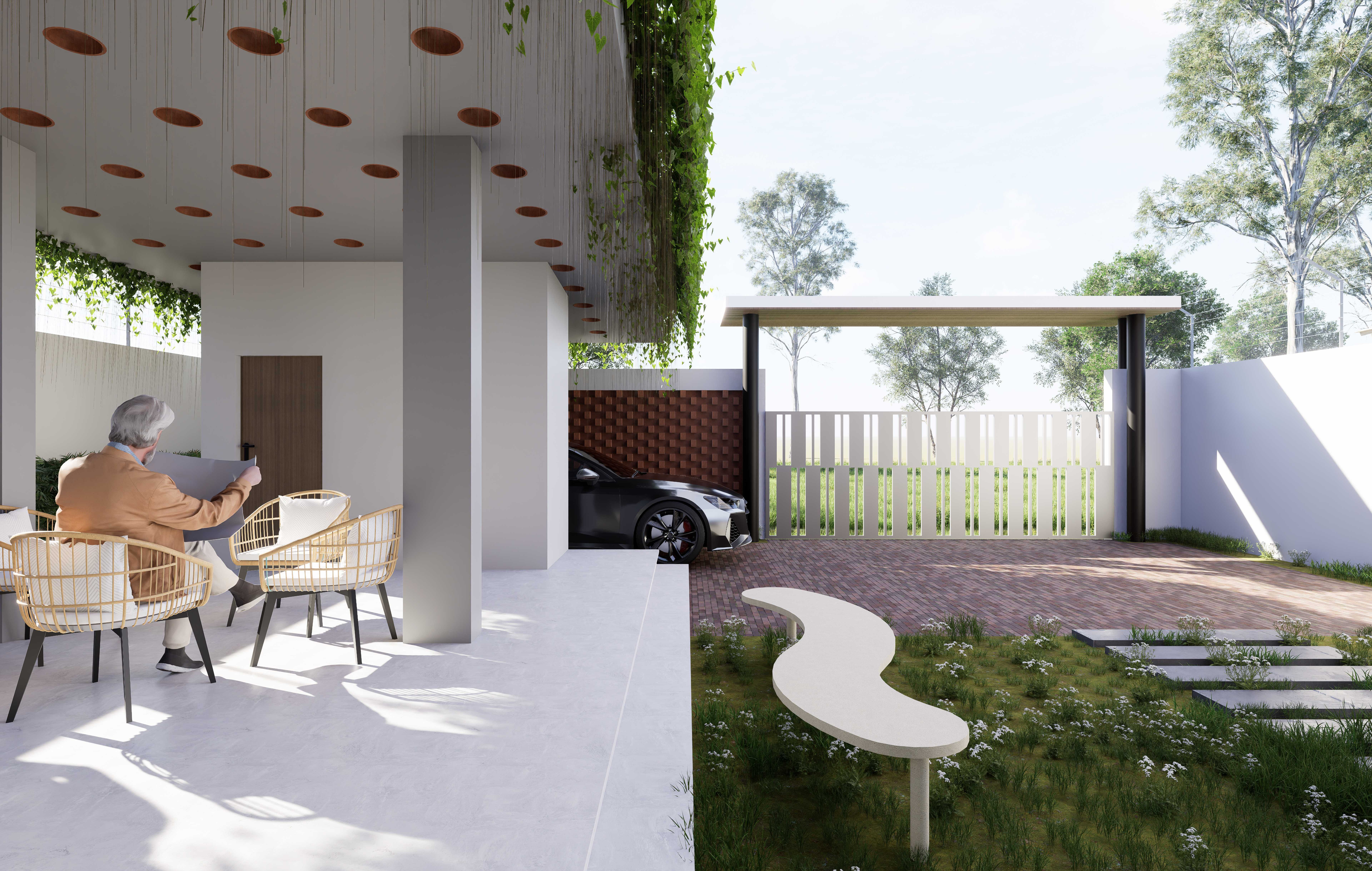
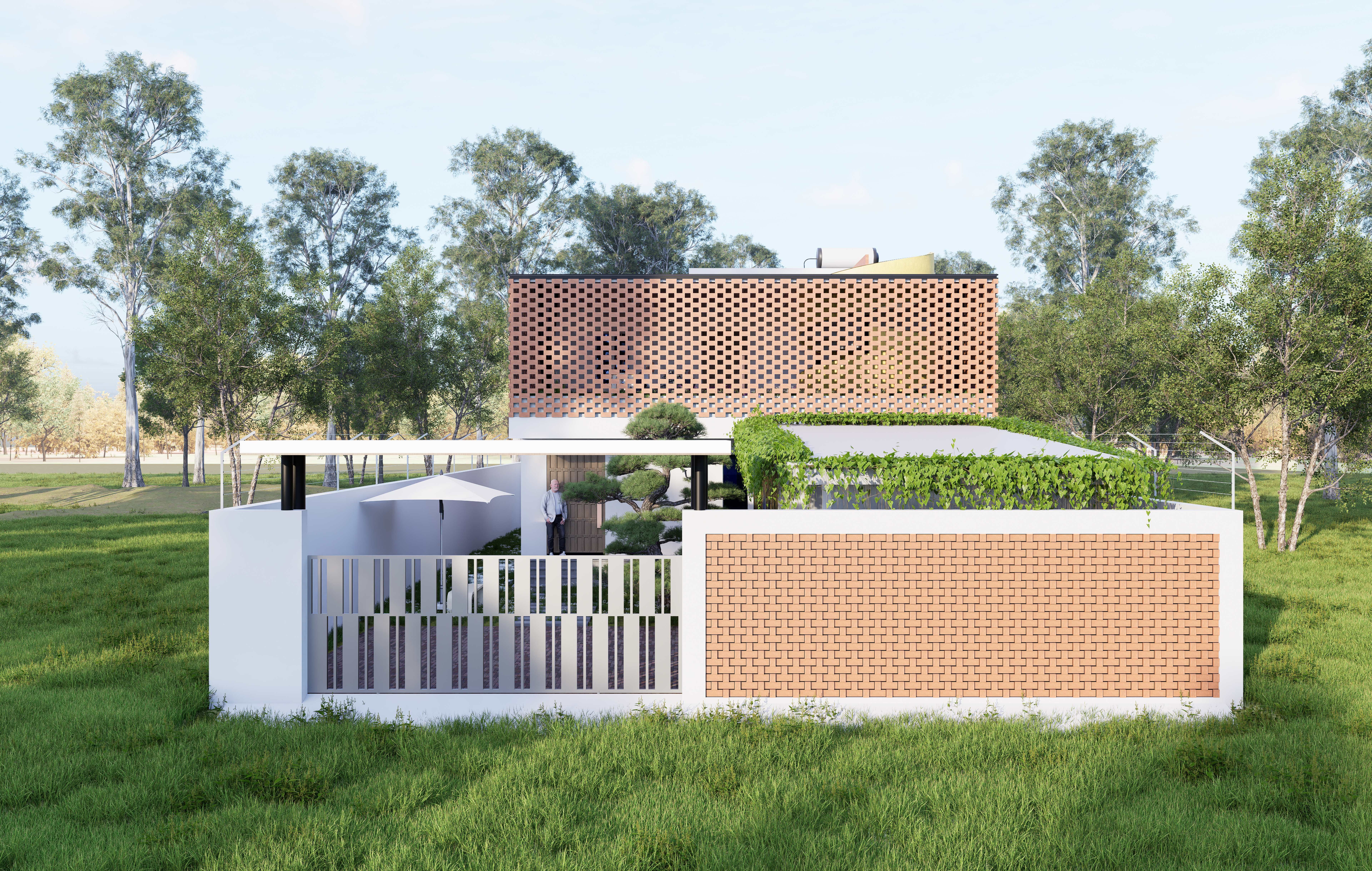
Gallery
