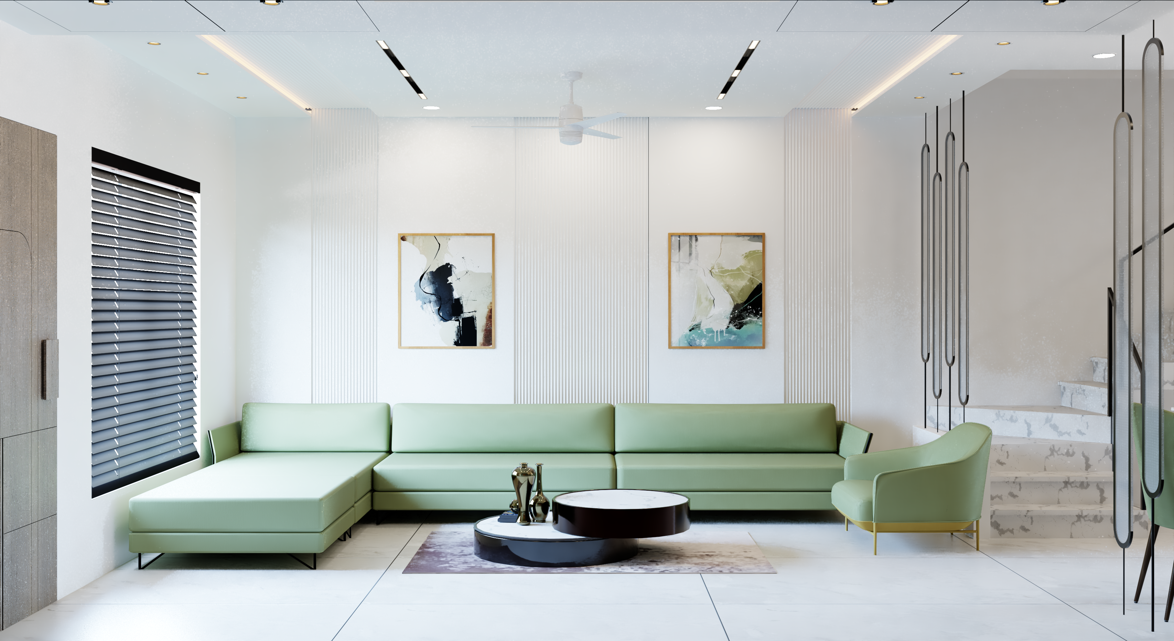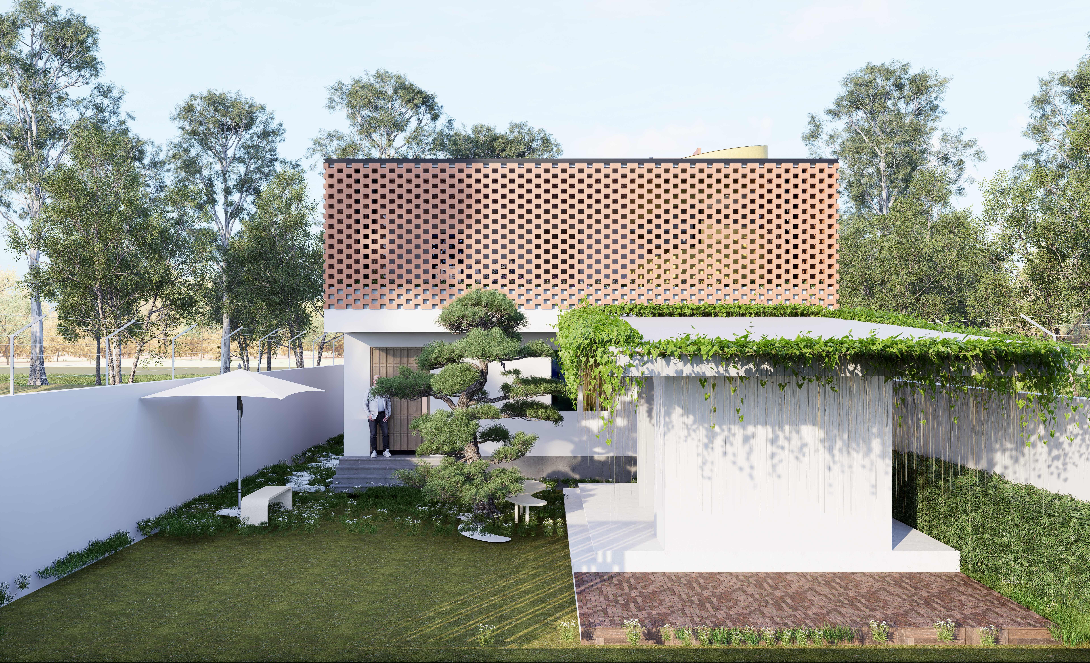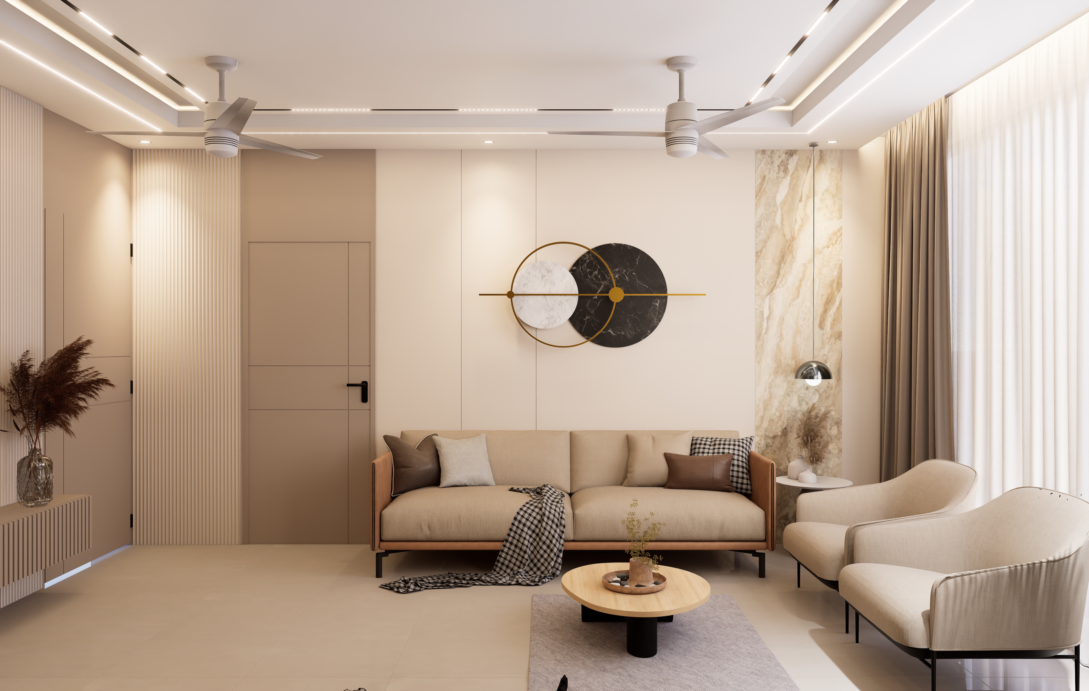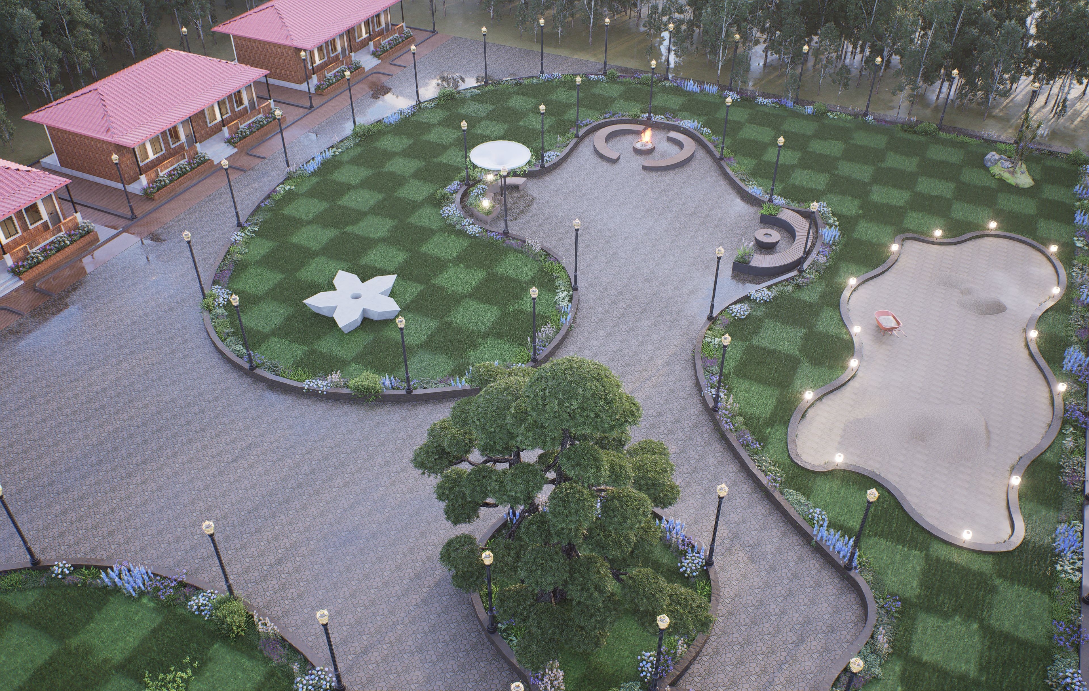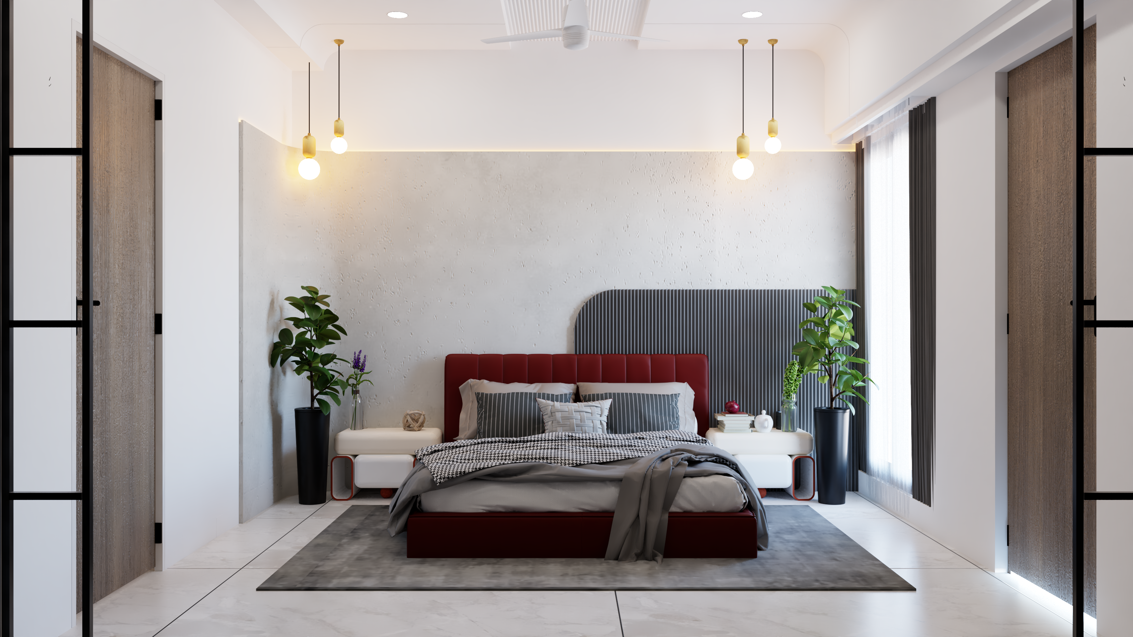
The Zenith Project: Luxury Modern 3-Bedroom Interior Visualization
3D Interior Visualization of Living Room, Kitchen & Bedrooms for Modern Residential Spaces
Scope of Work:
-
High-quality 3D interior visualization of a 3-bedroom home
-
Realistic rendering of living room, kitchen, bedrooms, and common areas
-
Custom furniture, lighting, and material detailing
-
Color palette selection and material finishes visualization
-
Photorealistic renderings suitable for client presentations, portfolios, and design approvals
What We Did:
At RenderWalk, we transformed architectural plans into immersive 3D visuals, capturing every detail of the Zenith Project. Our team designed a modern, luxurious aesthetic for the living room, kitchen, and bedrooms while emphasizing natural light, space optimization, and functional layouts. Each render highlights textures, materials, and furniture arrangements, allowing clients to experience a realistic walkthrough of their future home before execution.
Why RenderWalk:
-
Expertise in high-end residential 3D interior visualization
-
Photorealistic renders with attention to detail
-
Tailored designs that bring client visions to life
-
Quick turnaround with professional quality
-
Trusted by homeowners, architects, and interior designers for accurate and inspiring visuals
Gallery
